Innovative Designs for Large Kitchen Spaces
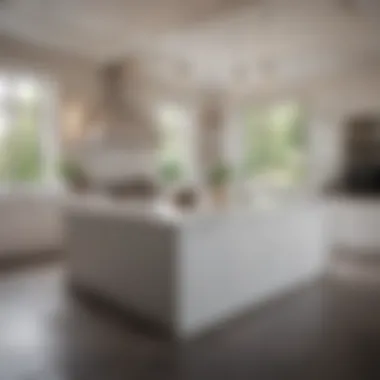
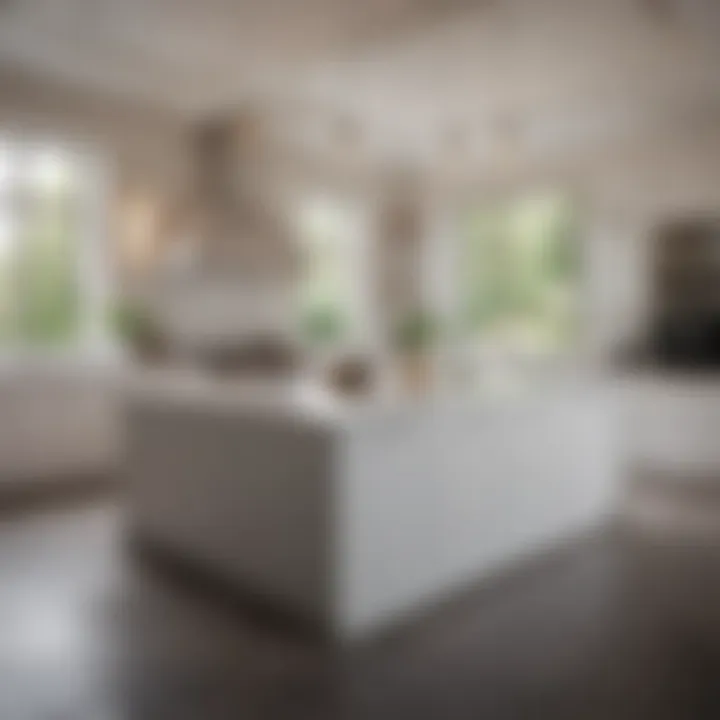
Intro
The concept of large kitchens continues to draw interest from homeowners and design enthusiasts alike. In today's world, a kitchen goes beyond mere functionality. It embodies a blend of aesthetics and utility, standing at the heart of social interaction and culinary creation. This article will explore how to create spacious kitchens that cater to contemporary needs, while maintaining an attractive decor. The role of technology, storage, and natural light will be discussed as critical elements in achieving a kitchen that is both visually appealing and practical.
Design Inspiration
The process of designing a large kitchen should start with inspiration that aligns with personal style and functionality needs.
Current Trends in Interior Design
In recent years, kitchens have evolved as spaces for more than just cooking. Current trends emphasize open-concept layouts, where kitchens flow seamlessly into dining and living areas. Minimalism is popular, prioritizing decluttered spaces and clean lines. Materials such as natural wood and stone are favored, contributing warmth and a sense of authenticity. Additionally, smart technology increasingly integrates into kitchen design, enhancing both functionality and user experience.
Color Schemes and Palette Ideas
The choice of colors in a large kitchen plays a vital role in setting the mood. Neutral palettes, featuring whites, beiges, and grays, serve to create a calm and inviting space. Conversely, bold accents in cabinetry or accessories can add personality. Here are some recommendations for color schemes:
- Monochromatic palettes with varying shades of the same color
- Contrasting colors for cabinetry and wall finishes
- Warm earthy tones that evoke comfort and sustainability
Choosing the right color scheme also involves considering the amount of natural light a kitchen receives. Lighter colors tend to open up space, making it look larger, while deeper shades can add depth and create a cozy feel.
"Lighting can make or break a kitchen design. Natural light enhances colors and provides an inviting atmosphere."
Functionality Essentials
Functionality is paramount in any kitchen design. It transforms the space into a hub for creativity and culinary endeavors.
Layout Options
Various layouts can influence how effective a kitchen is in meeting needs. Here are a few common layouts:
- U-shaped kitchens: Offer ample counter space and storage.
- L-shaped kitchens: Provide an open area that can accommodate additional furniture.
- Island kitchens: Central islands serve as focal points and are ideal for meal preparation and gathering.
Storage Solutions
Effective storage solutions are necessary in large kitchens. Consider incorporating:
- Pull-out shelves in deep cabinets for easy access.
- Vertical storage options like pantries or shelves that utilize wall space.
- Multi-functional furniture that can serve as both storage and additional work areas.
Integrating Technology
In the modern kitchen, technology holds an important position. Smart appliances, like refrigerators that track grocery inventory or ovens that can be controlled from a smartphone, have opened up a realm of convenience. Integrating technology is not just about ease of use but also about enhancing safety and energy efficiency.
It is essential to choose devices that complement the aesthetic of the kitchen while providing maximum functionality.
End
Creating a large kitchen that resonates with both aesthetics and functionality involves careful consideration of layout, color, storage, and technology. Understanding trends can guide homeowners in making informed decisions. The balance of these elements ensures that the kitchen remains a vibrant, central part of the home, facilitating both everyday tasks and memorable gatherings.
Preface to Large Kitchens
The topic of large kitchens holds significance in both functional and aesthetic realms. In contemporary homes, the kitchen is not just a place for cooking. It serves as a gathering point for family and friends. With more homeowners seeking open spaces that encourage interaction, the design of large kitchens becomes essential. The layout must cater to culinary activities while facilitating social interactions, emphasizing the need for careful planning.
Additionally, the integration of modern technology influences the design and functionality of these spaces. Smart appliances and energy-efficient solutions not only make cooking more accessible but also enhance the overall experience in the kitchen. Understanding how to balance aesthetics with practical needs is crucial for anyone considering a large kitchen.
Defining the Large Kitchen
A large kitchen typically features significant square footage, often exceeding 200 square feet. This ample space allows for multiple work zones, accommodating various activities simultaneously. Definitions can vary based on context, but key elements often include:
- An island or breakfast bar for additional prep space.
- Various cooking zones, notably a range, oven, and stovetop.
- Nook or area for dining.
These aspects define a large kitchen and set the stage for enhancing both functionality and aesthetic appeal.
Historical Context of Kitchen Sizes
Historically, kitchen sizes evolved alongside the changing needs of households. In the past, kitchens were primarily utilitarian spaces designed for functionality. They were often smaller, emphasizing basic cooking capabilities. However, as social dynamics shifted, notably during the 20th century when the concept of the open floor plan emerged, kitchens began to grow.
From the mid-1900s onward, the size and design of kitchens expanded to accommodate family life and entertaining. The rise of modern appliances and gadgets also contributed to this trend, allowing for greater design versatility.
Today, homeowners increasingly view kitchens as focal points of their homes, blending aesthetics with functionality. This context highlights the importance of understanding both the historical significance and the evolving trends in kitchen design.
Design Principles for Expansive Kitchens
Designing a large kitchen requires a thoughtful approach to ensure both aesthetics and functionality are maximized. The space's size offers opportunities to enhance the cooking experience, entertain guests, and create a visually appealing environment. Key design principles play an essential role in successful kitchen design by guiding homeowners and designers to make informed decisions.
Considerations such as layout, flow, and accessibility will determine how well spaces function. For instance, how one organizes the work areas can significantly impact efficiency. Thoughtful planning can transform a kitchen into a versatile area suitable for cooking, entertaining, and family gatherings.
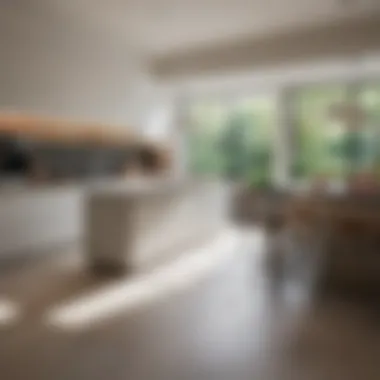

Open Concept Designs
Open concept designs have gained popularity due to their ability to create a seamless transition between spaces. This design approach allows for an uninterrupted flow of light and movement, promoting interaction among family members and guests. When designing an open kitchen, key structural considerations need to be addressed.
Here are some benefits of open concept designs:
- Increased Natural Light: By removing walls, natural light floods the kitchen, making the space feel warmer and more inviting.
- Enhanced Visibility: Open designs allow for better sightlines, which enable the cook to engage with guests or supervise children.
- Versatile Use of Space: The kitchen can function as a multi-purpose area, combining cooking, dining, and socializing without barriers.
Moreover, an open concept can encourage better communication and create a sense of spaciousness. However, designers must also keep in mind the importance of incorporating adequate storage and defined areas to prevent clutter.
Zone Planning for Functionality
Zone planning involves organizing the kitchen into distinct functional areas. Each area serves a specific purpose, which helps streamline workflow and enhance productivity. Effective zone planning includes defining spaces for cooking, prep, cleaning, and storage.
Consider these tips for effective zone planning:
- Cooking Zone: Place the stove, oven, and microwave in proximity to each other to facilitate the cooking process.
- Preparation Zone: Allocate counter space near the cooking zone equipped with cutting boards and utensils, ensuring that everything is within reach.
- Cleaning Zone: A dedicated area for the sink and dishwasher helps in managing clean-up efficiently, ideally located near the prep and cooking zones.
- Storage Zone: Organize cabinets and pantry spaces logically to quickly access ingredients while cooking.
Utilizing zones effectively can help eliminate unnecessary movement and create a smoother workflow. For homeowners, understanding these design principles is crucial to develop an expansive kitchen that not only looks good but serves its intended function optimally.
Essential Features in Large Kitchens
When considering the design of large kitchens, focusing on essential features becomes paramount. These features elevate both the aesthetic value and functional capabilities of the space. A well-equipped large kitchen is not just about having more room; it is about optimizing that space for various cooking, dining, and socializing activities. Homeowners, interior design enthusiasts, and hosts all benefit from understanding these elements, as they form the backbone of any successful large kitchen.
Innovative Storage Solutions
In large kitchens, effective storage solutions are crucial. Given the expansive area, clutter can accumulate quickly without proper organization. Innovative storage serves multiple purposes: maintaining cleanliness, accessibility, and enhancing the visual appeal of the kitchen.
- Pull-Out Pantries: These maximize narrow spaces while providing easy access to ingredients and tools.
- Corner Drawers: They utilize often wasted space in corner cabinets, allowing for better management of cookware.
- Hanging Storage: This includes pot racks or magnetic strips for knives, freeing up counter space and adding a minimalist look.
An important aspect of storage is customization. Homeowners should consider their cooking habits. For example, those who bake often may require more baking sheets and mixing bowl storage.
State-of-the-Art Appliances
The inclusion of state-of-the-art appliances cannot be overlooked. Modern appliances streamline cooking and improve the efficiency of any large kitchen. These features often come with different levels of technology, which caters to varying needs and preferences.
- Smart Refrigerators: These appliances allow for inventory tracking and recipes suggestions, linking with smartphones for added convenience.
- Induction Cooktops: They offer efficient cooking with precise heat control, appealing to culinary enthusiasts.
- Built-In Ovens: These can enhance the aesthetic by providing a sleek look while saving space.
When considering appliances, it’s also essential to balance energy efficiency with performance. Investing in energy-efficient appliances can lead to lower utility bills and a smaller environmental footprint.
Materials and Finishes
The choice of materials and finishes in large kitchens influences both functionality and design continuity. Quality finishes not only elevate the space but also contribute to the kitchen's durability against everyday wear and tear.
- Countertops: Materials like quartz or granite offer durability and distinct beauty, well-suited for high-traffic kitchens.
- Cabinetry: Opting for solid wood or high-quality laminate can complement style while ensuring longevity.
- Flooring: Choosing hard-wearing surfaces, such as tile or engineered wood, is wise for easy maintenance and longevity.
Harmonizing materials with the overall kitchen design is essential. When materials are carefully selected, they create a cohesive look that enhances the spacious feel of the kitchen while ensuring functionality.
"A well-designed kitchen has the power to transform how we interact with our food, our guests, and ourselves."
Ultimately, as one evaluates the essential features of large kitchens, recognizing their interdependent functions fosters a space that is both beautiful and practical. Careful consideration of innovative storage solutions, modern appliances, and durable materials leads to a well-rounded kitchen experience that meets today's needs.
The Role of Technology in Modern Kitchens
In the context of large kitchens, the integration of technology is increasingly vital. It enhances not only the functionality but also the overall aesthetic appeal of the space. Today’s kitchen is more than just a place to prepare food; it is a hub of activity, often serving as the heart of the home. More than ever, technology allows homeowners to customize their kitchens to meet personal preferences while improving efficiency.
Smart Kitchen Devices
Smart kitchen devices represent a significant leap in home cooking technology. These devices simplify tasks and make cooking more enjoyable. For example, the latest models of refrigerators offer features such as touchscreens that provide recipe ideas based on available ingredients. Smart ovens can be controlled remotely, allowing users to preheat them while still at the grocery store. Such conveniences represent just a fraction of what's available.
The use of smart devices can improve kitchen safety too. Devices like smart smoke detectors and water sensors can alert homeowners to potential hazards before they escalate. Furthermore, voice-controlled assistants can help manage tasks, from setting timers to providing cooking instructions.
A few popular smart kitchen devices include:
- Smart refrigerators: Keeping track of expiration dates and inventory.
- Smart ovens: Allowing for remote start and monitoring temperatures.
- Smart dishwashers: Optimizing water and energy use based on load size.
Energy Efficiency Considerations
Considering energy efficiency is crucial in modern kitchen design. Big kitchens often consume substantial amounts of energy, so integrating energy-efficient appliances can lead to significant savings over time. Energy-efficient appliances not only reduce electricity bills but also minimize the environmental footprint of the home.
When selecting appliances, look for those with Energy Star labels, which indicate that they meet strict energy efficiency guidelines. For example, using LED lighting instead of traditional bulbs reduces energy consumption and enhances the overall lighting quality in the kitchen.
Energy efficiency also extends to water usage. For instance, installing low-flush fixtures or efficient dishwashers can lead to substantial water savings. The benefits of focusing on energy efficiency in the kitchen extend beyond savings; they create a sustainable space that aligns with eco-conscious living.
"The kitchen should embody a balance between style, technology, and efficiency, redefining how we approach cooking and entertain guests."
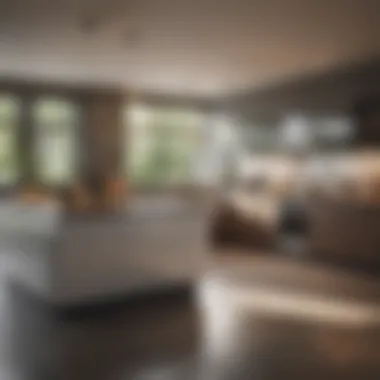

By prioritizing technology in kitchen design, homeowners can create a space that is not only visually appealing but also functional and sustainable. Whether through smart devices or energy-efficient appliances, the infusion of technology into large kitchens enhances the cooking experience while promoting responsible living.
Color and Lighting in Large Kitchens
The choice of color and lighting in large kitchens is not merely a matter of personal preference; it fundamentally affects the overall ambiance, functionality, and visual appeal of the space. A well-executed color scheme can create a sense of warmth, openness, or coziness depending on the desired outcome. Lighting plays an equally vital role by enhancing features, establishing mood, and ensuring practicality for daily tasks. When both aspects are harmonized, the kitchen can transform into a stylish and functional heart of the home.
Choosing the Right Color Palette
Selecting a color palette for a large kitchen requires thoughtful consideration of various factors. A light color scheme can create an airy and expansive feel, making the space more inviting. Shades like soft white, pale blue, or muted pastels can enhance natural light and create a refreshing atmosphere. In contrast, deeper hues such as navy or forest green add sophistication but can also make the space feel smaller if used excessively.
Here are some key points to consider when choosing colors:
- Consider the Size: Light colors can make the kitchen appear more spacious, while darker colors can offer a more intimate environment.
- Harmonize with Adjacent Spaces: Ensure that colors work well with adjoining rooms to create a seamless flow throughout the house.
- Compatibility with Natural Light: Be mindful of how light changes throughout the day, influencing color perception and mood.
A successful color palette not only reflects personal taste but aligns with the kitchen’s functionality and existing home design.
Maximizing Natural Light
Natural light is a precious resource that should be maximized in any large kitchen. It not only elevates the aesthetic appeal but significantly enhances the functionality of the space. Large windows or glass doors can flood the kitchen with daylight, reducing reliance on artificial lighting during the day.
To maximize natural light, consider the following:
- Window Placement: Strategically placed windows can capture sunlight at different times of the day.
- Light-Colored Walls: Use light-reflecting materials for walls and finishes to further amplify the effects of natural light.
- Mirrors: Strategically placed mirrors can reflect light, adding depth and brightness to the kitchen.
Investing in a well-thought-out design that emphasizes natural light leads to a more vibrant cooking and dining experience.
Layered Lighting Techniques
Layered lighting techniques are essential in large kitchens for creating both functionality and mood. This approach involves combining various types of lighting to ensure every area is well-lit and serves its purpose effectively.
Key lighting types to incorporate include:
- Ambient Lighting: Provides overall illumination. Ceiling fixtures or recessed lights are typical choices.
- Task Lighting: Essential for work areas like countertops and the island. Under-cabinet lighting is effective here.
- Accent Lighting: Highlights architectural features or decor, enhancing the kitchen's aesthetics.
A coherent layered lighting strategy not only meets practical needs but also allows homeowners to adjust the atmosphere for entertaining or casual family gatherings.
"Proper lighting can completely transform the kitchen space, making it feel warm and inviting, even during late-night cooking sessions."
Incorporating Dining Areas
In incorporating dining areas within large kitchens, several elements hold significance that enhance both functionality and aesthetics. A dining area serves as an essential gathering place that bridges the gap between meal preparation and dining experiences. It allows family and friends to share moments, making cooking a communal activity rather than a solitary chore. Further, integrating dining spaces into kitchen designs maximizes the use of available space, ensuring that every corner of the kitchen serves a purpose.
When planning a dining area, consider the overall layout of the kitchen. The arrangement should promote easy flow between cooking and eating zones. A well-thought-out design can prevent congestion during meal times. For example, positioning a dining table adjacent to the cooking area allows for efficient service and ease of interaction between cooks and guests. This seamless transition enhances functionality while maintaining a open visual continuity.
The benefits of incorporating dining areas extend beyond mere convenience. A designated dining space encourages a more inviting atmosphere. It transforms the kitchen from a utilitarian space into a social hub. With thoughtful design, the dining area can complement the kitchen's aesthetics, reinforcing its style and character.
Designing a Seamless Transition
A seamless transition between the kitchen and dining area relies on a few critical design elements. First, layout plays a vital role. Consider an open floor plan that minimizes barriers, such as walls or heavy furniture. Using lower barriers, like breakfast bars or island counters, can differentiate spaces while keeping the conversation flowing. This keeps chefs involved with the gathering without sacrificing efficiency.
Another important factor is color continuity. Keeping a consistent color palette between the kitchen and dining areas helps unify these spaces. Shades that are harmonious create a sense of cohesion. Use similar materials as well; for instance, if the kitchen features wooden cabinetry, extending that wood into dining furniture can enhance connectivity.
Technology integration must also be considered. Smart lighting solutions can differentiate the kitchen and dining area while providing functional illumination for both spaces. Proper lighting enhances ambiance, allowing easy adjustment depending on the occasion, whether it's a casual breakfast or an elegant dinner.
Flexible Seating Options
Choosing flexible seating options in a large kitchen can elevate functionality significantly. Instead of traditional fixed chairs, consider stools or benches that can be easily moved or rearranged. This adaptability caters to varying sizes of gatherings, making it suitable for intimate family dinners or larger parties.
Another practical choice is the use of multi-functional furniture, such as extendable tables. This versatility allows homeowners to adjust their space according to needs—whether expanding for a large group or condensing for a cozy meal.
Incorporating movable seating arrangements encourages dynamic interaction. It invites guests to engage more with the cooking process and each other. A kitchen equipped with flexible seating options not only enhances practicality but also actively invites communal culinary experiences.
"A well-designed dining area can seamlessly connect cooking and camaraderie, enriching the overall kitchen experience."
Trends in Large Kitchen Layouts
As the culinary hub of a home, the kitchen reflects the preferences and lifestyles of its inhabitants. In large kitchens, layout trends evolve to support both functionality and aesthetics. This section dives into the latest trends in large kitchen layouts, focusing on elements that optimize space while enhancing usability and comfort.
The Rise of the Kitchen Island
The kitchen island has transformed from a mere countertop extension to a central feature in large kitchens. It serves multiple purposes such as food preparation, dining, and social interaction. Homeowners are increasingly opting for expansive islands that can accommodate seating, thus creating an informal dining area.
- Functional Convenience: Kitchen islands provide additional storage and countertop space. This allows for better organization of appliances and cooking tools, minimizing clutter.
- Design Versatility: Islands are available in different shapes and materials. They can be tailored to match the kitchen's overall design, whether contemporary or traditional.
- Social Hub: The island encourages family interaction. It makes it easier to engage with guests while cooking, turning meal prep into a communal activity.
Considering the layout, the placement of the kitchen island is paramount. It should be strategically positioned to maintain an efficient workflow, ideally allowing movement between the sink, stove, and refrigerator.
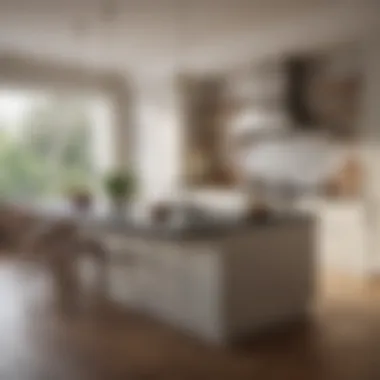
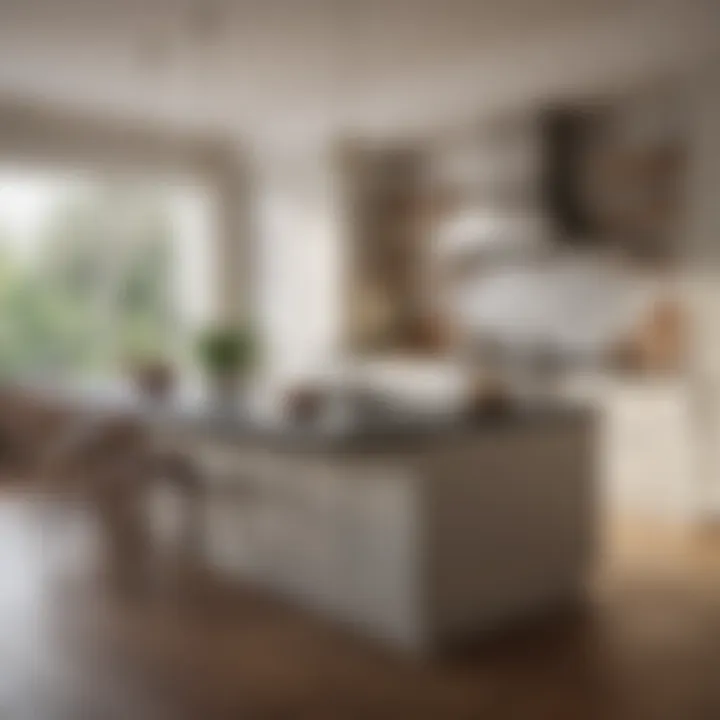
Integrated Indoor-Outdoor Spaces
Integrated indoor-outdoor kitchens embody a seamless transition between home and garden. This trend prioritizes natural light and fresh air, elevating the kitchen experience.
- Expanded Living Area: By merging cooking spaces with outdoor patios or gardens, homeowners maximize the usage of available square footage. It creates an inviting atmosphere for entertaining.
- Natural Light: Large windows or sliding glass doors can flood the kitchen with light, enhancing the visual appeal. This reduces the dependency on artificial lighting during the day.
- Connection with Nature: Access to outdoor environments can inspire culinary creativity. It encourages the use of fresh herbs and vegetables, appealing to gardening enthusiasts.
Incorporating features like retractable awnings or sheltered patios can further enhance this integration. It allows homeowners to utilize their outdoor cooking spaces regardless of the weather.
"The modern kitchen is not just about cooking; it’s a space for connection, creativity, and comfort."
Both trends highlight how large kitchens can be designed to meet the demands of contemporary living while maintaining their functional essence. Designers and homeowners alike benefit from understanding these trends and their implications on daily use.
By strategically planning kitchen layouts around these characteristics, one can achieve a space that is both visually stunning and supremely functional.
Maintaining a Cohesive Design
Maintaining a cohesive design in large kitchens is essential for creating an inviting and functional space. A well-integrated kitchen not only enhances the aesthetic appeal but also improves the overall user experience. Cohesion ensures that every element of the kitchen complements each other, leading to a seamless flow.
One of the primary benefits of a cohesive design is the sense of harmony it creates. When colors, materials, and layouts are thoughtfully selected, the kitchen can transform into a serene environment. Homeowners can feel more relaxed and inspired to cook or entertain.
Additionally, a cohesive design streamlines functionality. When everything has its place, tasks can be completed more efficiently. For instance, if the color palette in a large kitchen extends beyond just the cabinetry to include the dining area, it creates visual connections that help the eye navigate the space easily.
Connecting with Adjacent Spaces
Connecting a large kitchen with adjacent spaces is vital in achieving a cohesive design. This connection can be accomplished through open concept layouts or transitional design elements. By doing so, the kitchen becomes part of a larger living area, promoting interaction and accessibility.
Using similar floor materials or wall colors across spaces can visually tie them together. For example, if the living room features hardwood floors, utilizing the same material in the kitchen helps bridge the two areas. Openings, such as archways or wide doorways, further enhance the sense of connection.
Moreover, having consistent decorative elements, like similar lighting fixtures or artwork, can reinforce the connection. This strategy helps in maintaining flow and consistency, making the areas feel unified rather than disjointed.
Choosing Complementary Decor
Choosing complementary decor is another critical aspect of maintaining a cohesive design in large kitchens. The decor should reflect a balance, enhancing the room's functionality while contributing to its beauty. This can be achieved by selecting decor items that reflect the color scheme, materials, and overall theme of the kitchen.
For instance, if a contemporary style is chosen, sleek and minimalistic decor works well. Conversely, rustic kitchens benefit from more textured and organic elements, such as terracotta pots or vintage signs.
When selecting artwork or decorative accessories, consider how these pieces will interact with the space. Items that mirror kitchen colors or existing patterns can bring an added layer of cohesion. Additionally, ensuring that furniture pieces, like bar stools or dining chairs, align with the overall aesthetic will help achieve a unified look.
A harmonious kitchen design not only pleases the eye but also enhances functionality.
In summary, maintaining a cohesive design requires attention to detail. By connecting with adjacent spaces and choosing complementary decor, homeowners can enjoy an aesthetically pleasing and practical kitchen environment.
Common Mistakes in Large Kitchen Design
Designing a large kitchen presents unique opportunities and challenges. While the space allows for creativity and functionality, it can also lead to common pitfalls. Understanding these mistakes is crucial for homeowners, interior design enthusiasts, and culinary hosts aiming to create a kitchen that is both beautiful and practical. Many of these errors stem from a lack of planning or foresight, which can hinder usability and aesthetic appeal.
Overcomplicating Layouts
One of the most frequent mistakes in large kitchen design is overcomplicating the layout. Many designers attempt to incorporate multiple features and zones which can overwhelm the space. While it might seem attractive to have an extravagant arrangement of cabinets, islands, and appliances, this can often confuse the flow of the kitchen.
A cluttered layout creates confusion, making it difficult to navigate the space effectively. Instead, simplicity should guide the design. It’s essential to focus on creating a natural flow where everything is within reach. Consider the classic work triangle approach—placing the stove, sink, and refrigerator in a triangular formation simplifies movement.
Here are some points to consider regarding layout design:
- Prioritize functionality over aesthetics: Ensure that the kitchen remains practical for cooking and gathering.
- Use zones wisely: Each area should have a specific function, allowing for designated cooking, preparation, and entertaining spaces.
- Avoid overcrowded islands: Islands can serve as a focal point but should not be excessively large or laden with too many features.
The key to a successful kitchen layout is to strive for balance and avoid overwhelming complexity.
Neglecting Workflow
Another significant issue in large kitchen design is neglecting workflow. An efficient kitchen must facilitate smooth operations, especially for those who often cook or entertain. A poorly planned kitchen can cause increased movement and frustration. Tasks such as chopping, cooking, and serving should flow easily from one to the next.
To enhance workflow, consider the following elements:
- Strategically position appliances: Place appliances close to prep areas to minimize steps during cooking.
- Utilize counter space effectively: Ensure there is sufficient countertop area for preparation, serving, and cleaning.
- Think about storage accessibility: Storage should be within reach of cooking zones. For instance, pots and pans should be located near the stove, while dishes should be close to the dining area.
Culmination
Large kitchens serve more than a mere functional purpose; they embody aesthetics, style, and a hub for family and social engagement. This article highlights how the thoughtful design of a spacious kitchen can uplift the overall ambiance of a home. The key elements discussed—like innovative storage solutions, cutting-edge appliances, and efficient layouts—demonstrate how to achieve both beauty and practicality.
The Future of Large Kitchen Designs
The evolution of kitchen design focuses increasingly on blending technology with functionality. Homeowners are now more inclined to integrate smart devices and energy-efficient appliances into their kitchens. This not only enhances the convenience of food preparation but also promotes sustainability.
Moreover, as trends shift towards open-concept designs, the kitchen becomes an extension of living spaces. This transition allows for a seamless flow that encourages interaction during gatherings. Designing for flexibility and versatility will be crucial. For example, the rise of movable kitchen islands is one of the significant trends shaping modern kitchens.
In improving a kitchen's aesthetic, color palettes and efficient lighting play fundamental roles. Warm neutrals paired with well-placed natural and layered lighting can promote a welcoming atmosphere while ensuring ease of use.
Overall, the future of large kitchen designs holds exciting possibilities. Paying heed to current trends while maintaining elements of timeless style can create kitchens that serve as functional masterpieces.
"A well-designed kitchen is the heart of a home, setting the tone for everything from culinary practice to family gatherings."
To summarize, large kitchens that embrace these fundamental aspects will undoubtedly elevate both the functionality and visual appeal of any home.



